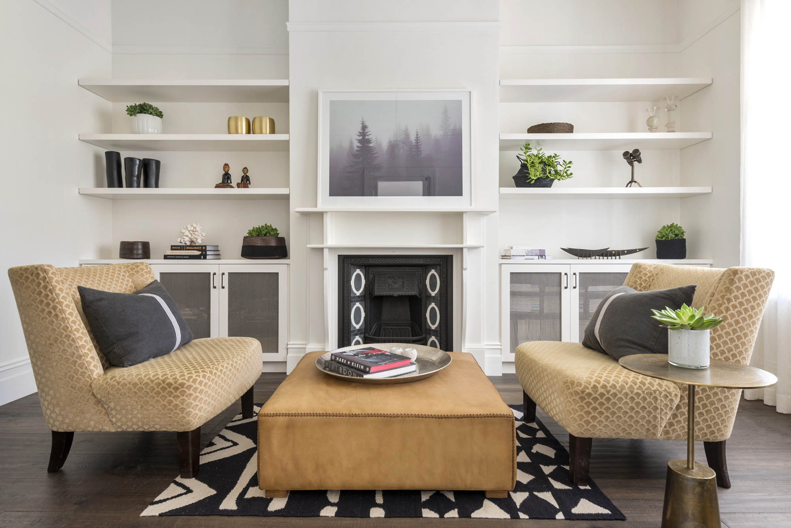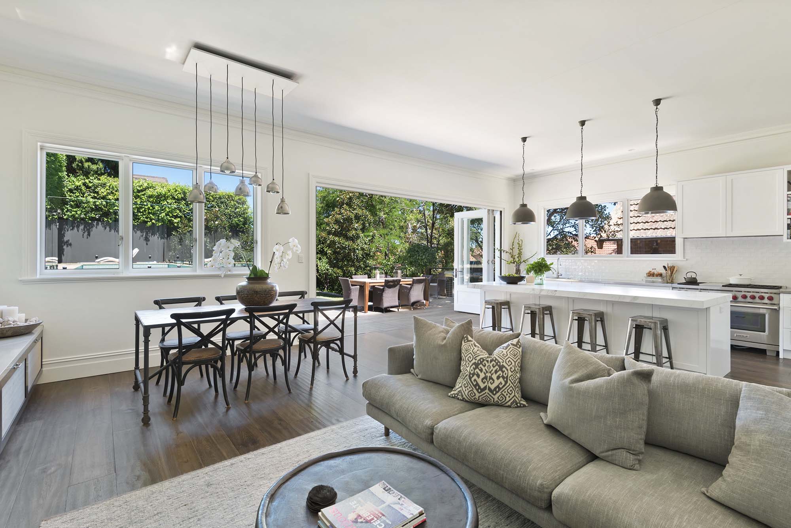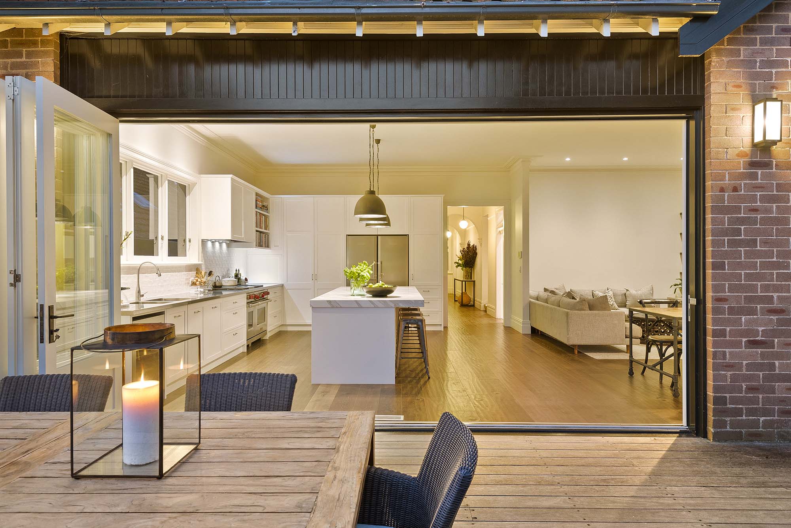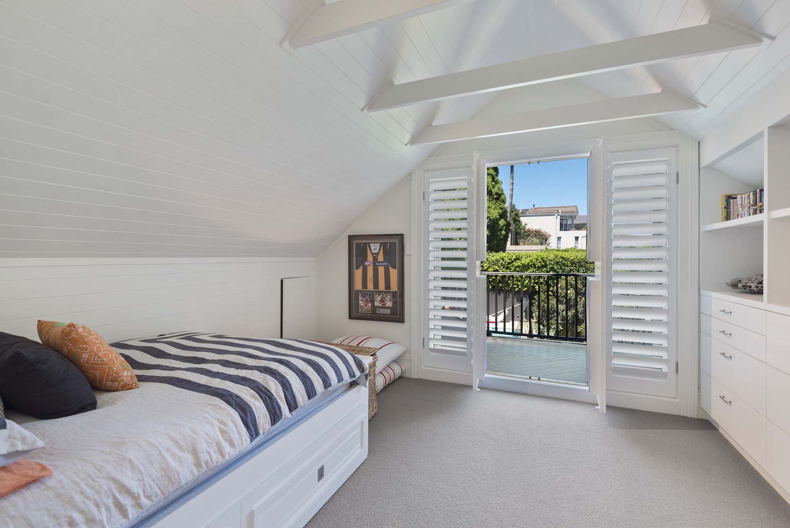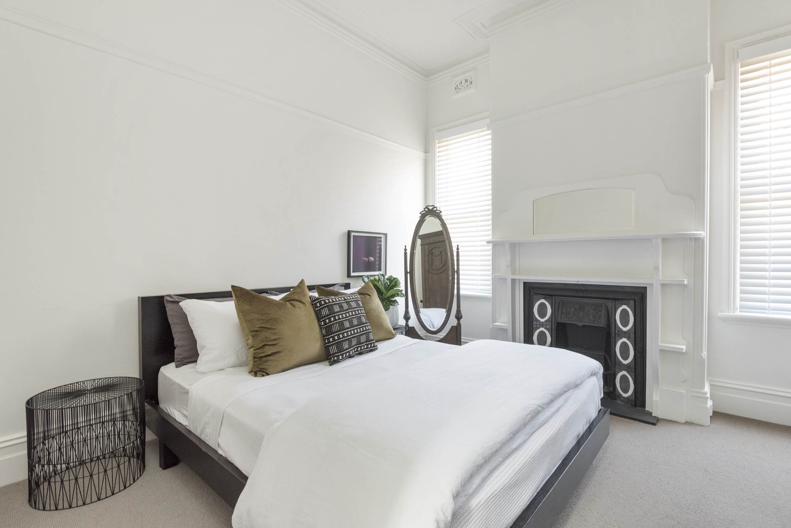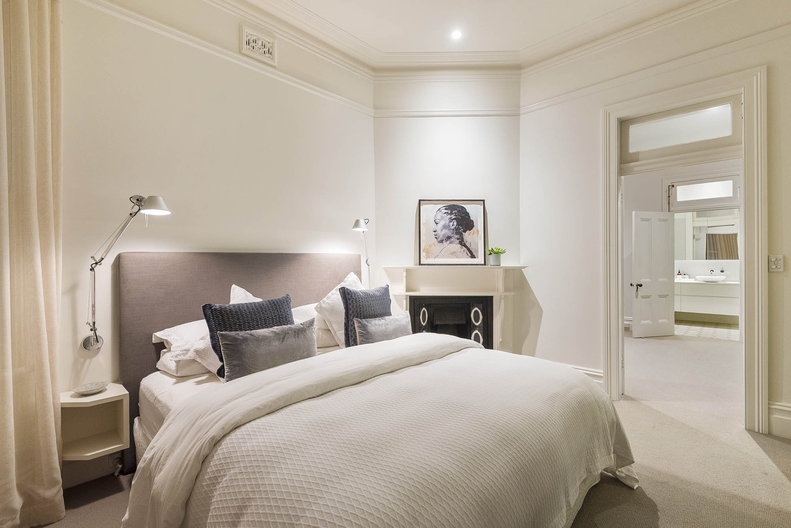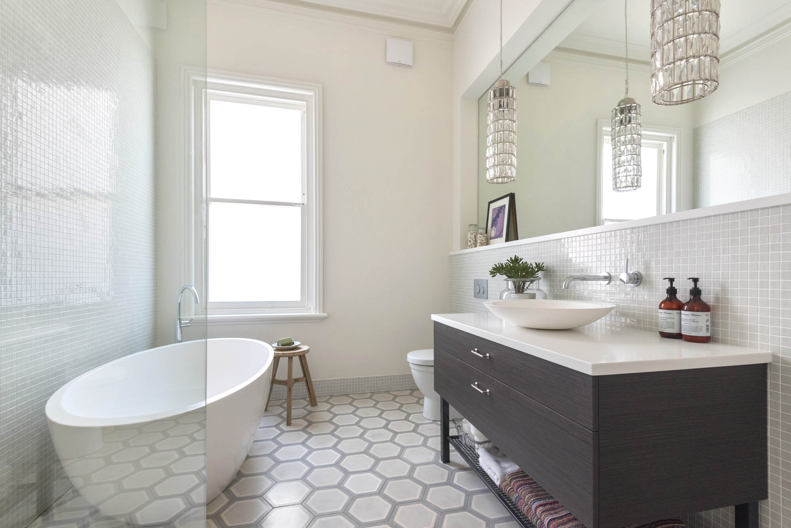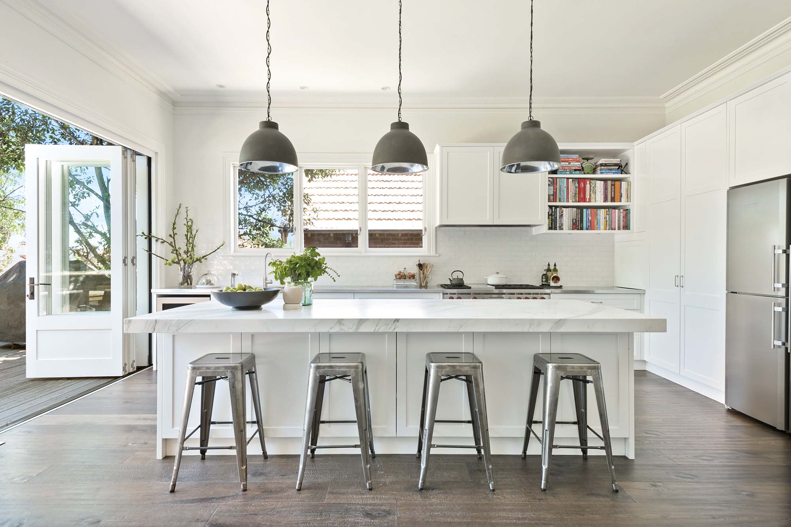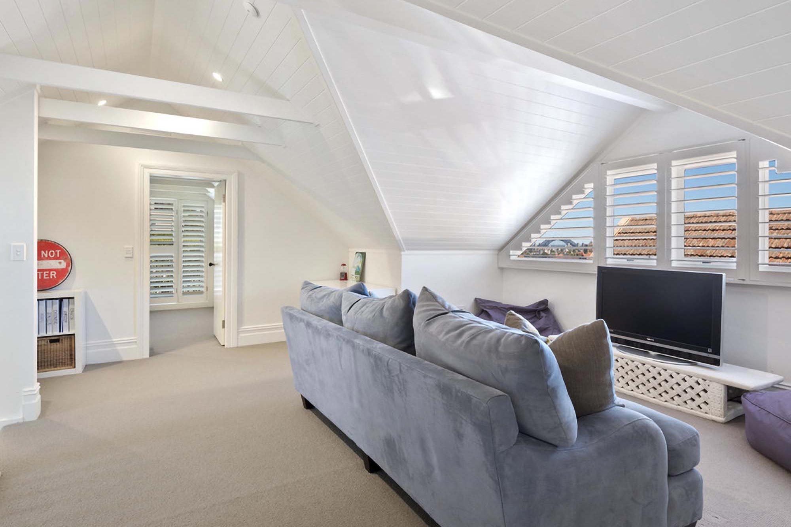THE BRIEF
To substantially improve the functionality, flow and value of the existing house.
THE PROJECT
For this beautiful 1930s period home’s renovation, most rooms were completely repurposed. A focal point of any home is the kitchen and here we moved the kitchen to flow onto the rear entertaining deck and pool. Access to the outside is with stylish bi-folding doors installed into an enlarged opening to take advantage of the cooling breeze.
The newly designed and created master bedroom, ensuite and walk-in robe maximise existing underutilised and dimly lit rooms. A bright and airy guest bedroom, a new bathroom and laundry were all configured within the existing ground floor footprint.
Finally, a stairwell was created to provide new and improved access to the revamped first floor consisting of a rumpus room, shared bathroom and two loft style bedrooms.
The project enhanced the unique character of this period home with period features being retained and expertly recreated by NorthAspect Building’s skilled craftsmen.
ADDED CONVENIENCE
NorthAspect Building’s flexible working practices enabled the clients to live in the house for the duration of the renovation, representing a significant cost saving. Our diligence ensured this family of four lived in a clean, safe and comfortable environment for the entire renovation.
THE OUTCOME
Our clients are ecstatic with their new home and the journey they experienced with NorthAspect Building. They continue to use NorthAspect Building and have recommend us to their friends.
For your next project, NorthAspect Building can bring together a trusted team of experts. You will find us to be flexible when it comes to working with other contractors and vendors of your choice.


