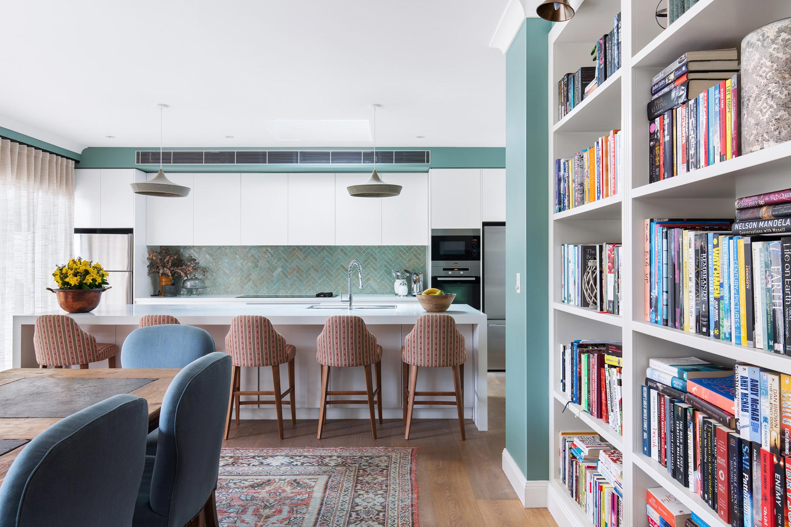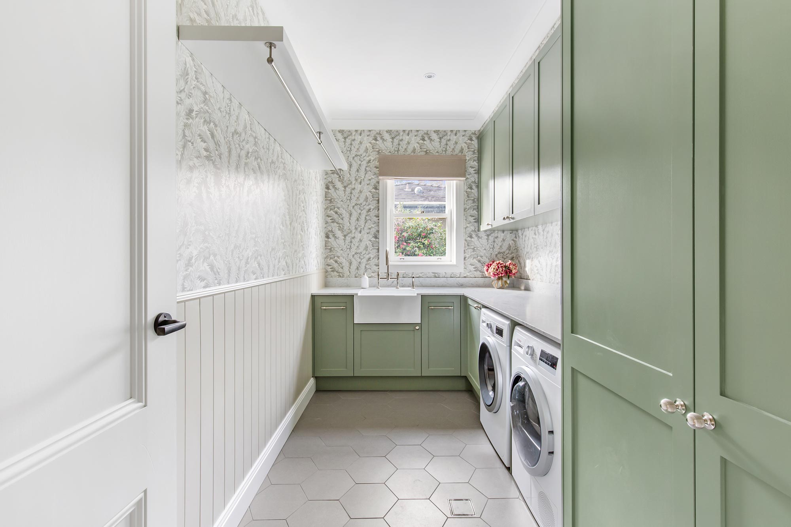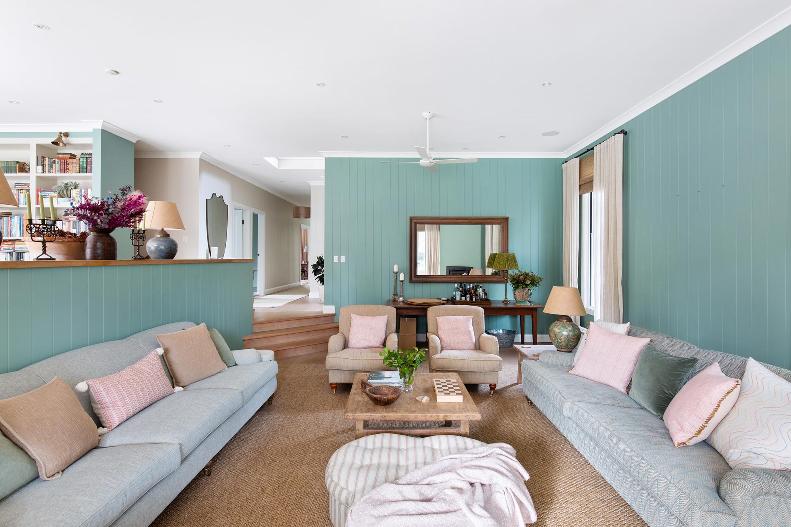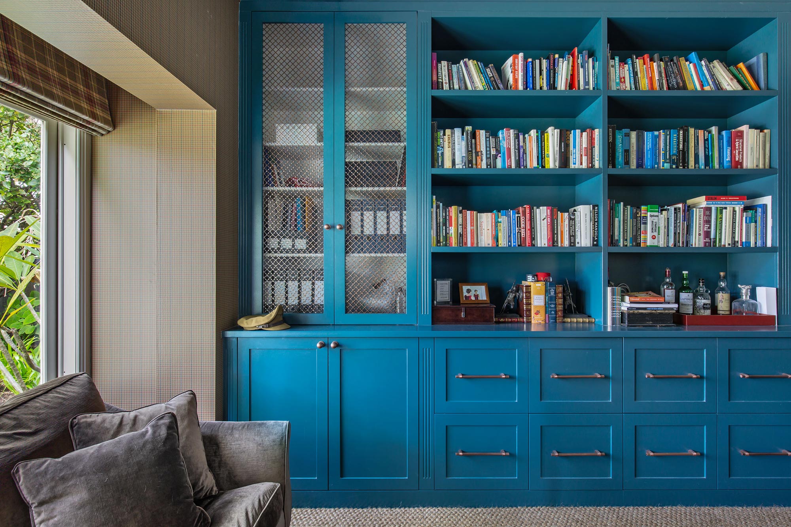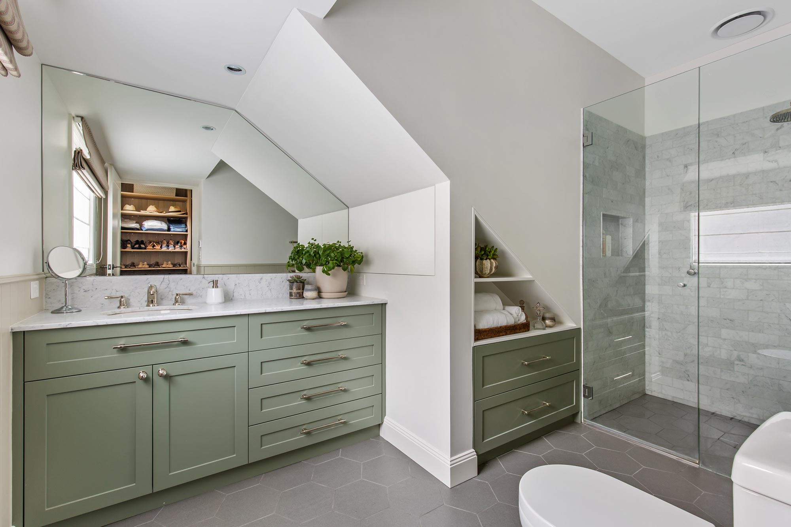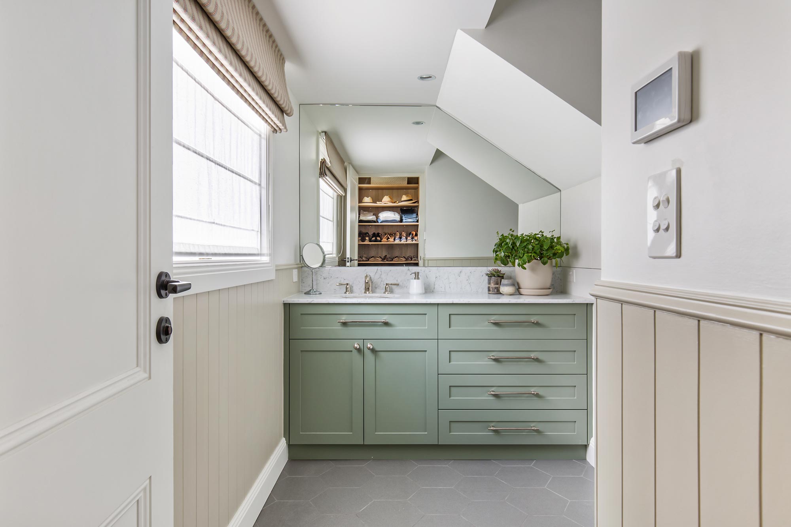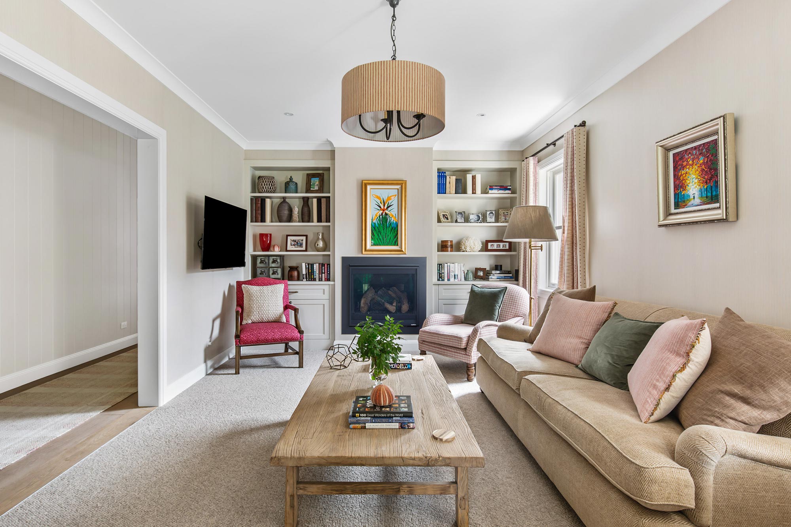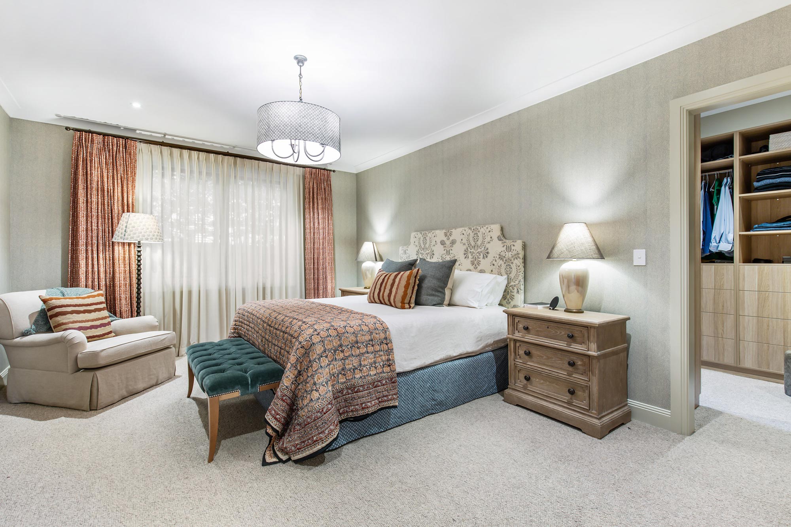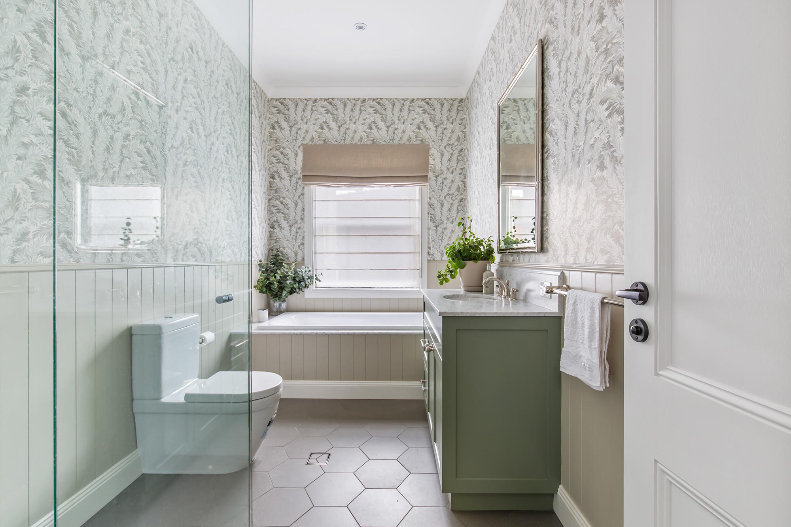THE BRIEF
Home renovation to improve the functionality and flow of the existing house.
THE PROJECT
To answer the brief for this major home renovation, NorthAspect Building repurposed almost every room in the house. We applied creative solutions to improve the flow and functionality.
For example, the master bedroom and ensuite were relocated from next to the front door to the opposite side and centre of the house. In addition to creating privacy, we also improved the space by adding a new walk through robe by moving the ensuite’s original location.
The project seamlessly integrated a multitude of unsightly services located in the centre of the existing home behind a discreet hidden panel.
ADDED CONVENIENCE
Despite the large scope of the renovation, NorthAspect Building’s flexible working practices enabled the client to remain living in their home for the duration of the project, representing a significant cost saving. Our diligence ensured this family of four lived in a clean, safe and comfortable environment for the entire renovation.
THE OUTCOME
Our clients are ecstatic with their new home and the journey they experienced with NorthAspect Building. They have since referred NorthAspect Building to their friends.
PROJECT PARTNERS
Our interior design partner on this project was Lisa Burdus Design & Decoration. Our custom window and door partner on this project was H2 Custom Joinery and engineering partner Peninsula Consulting Engineers.
For your next project, NorthAspect Building can bring together a trusted team of experts. You will find us to be flexible when it comes to working with other contractors and vendors of your choice.


